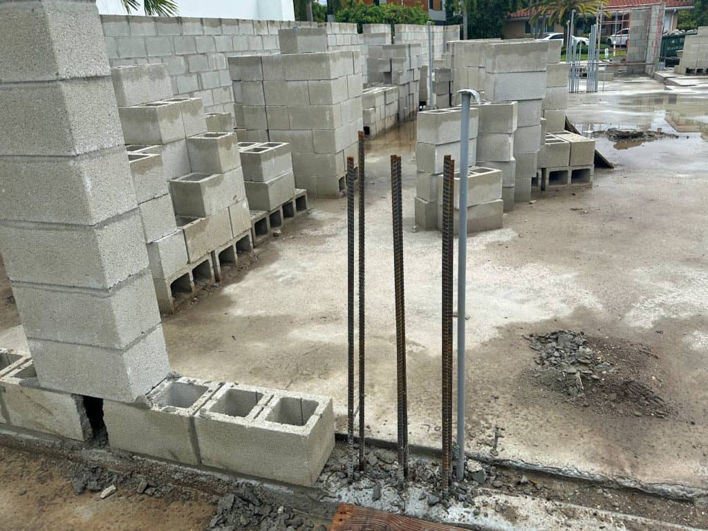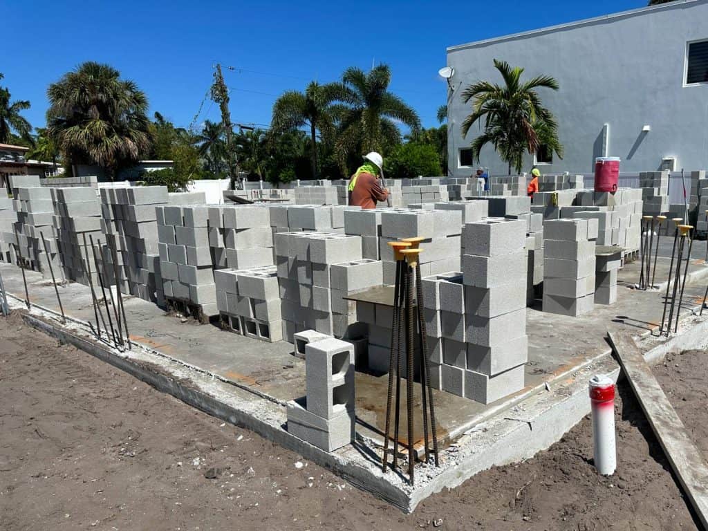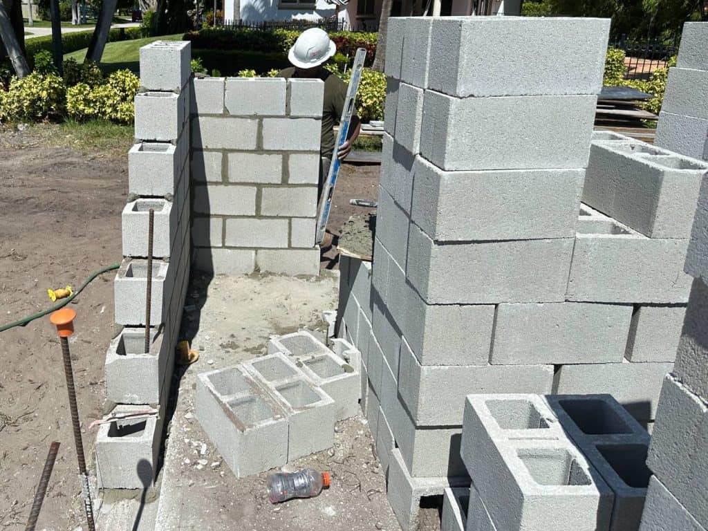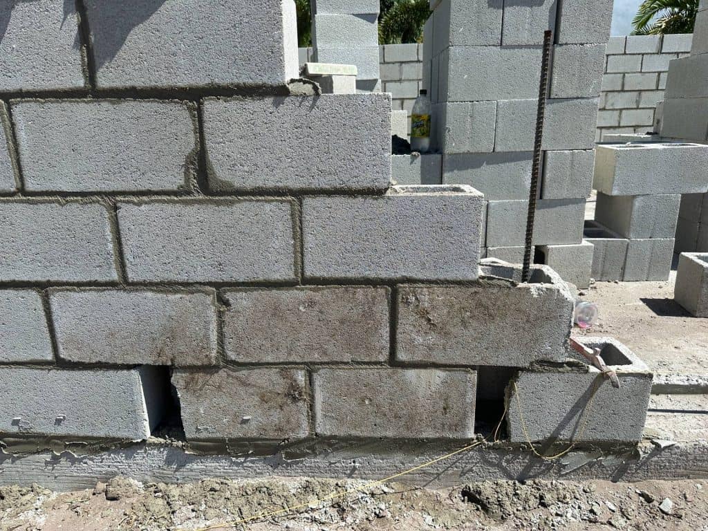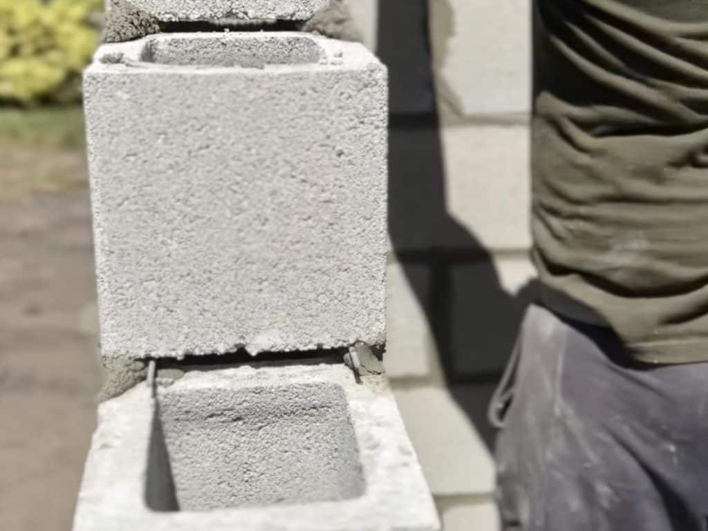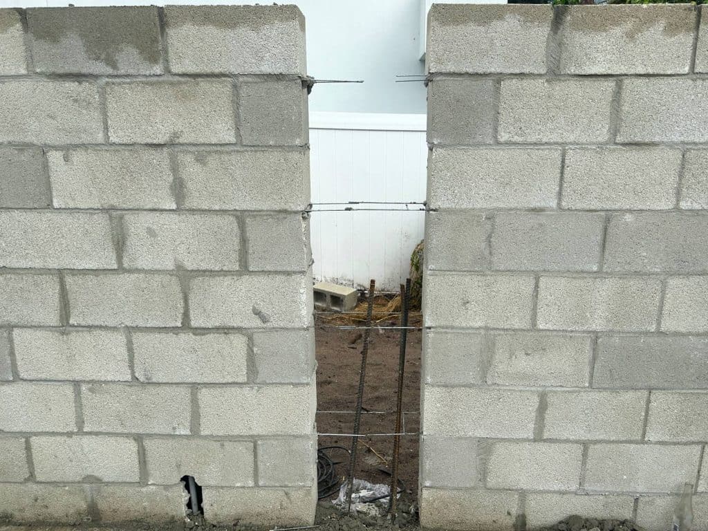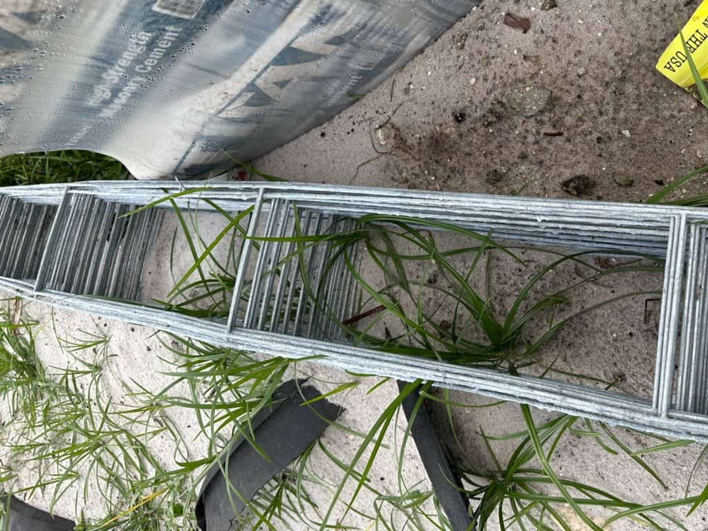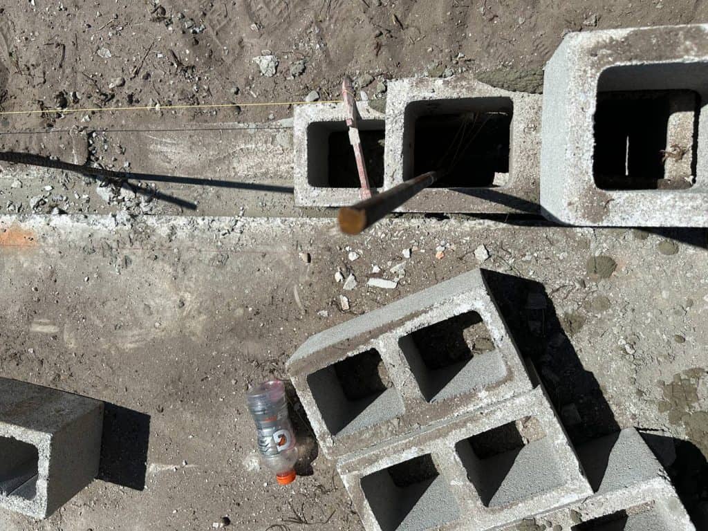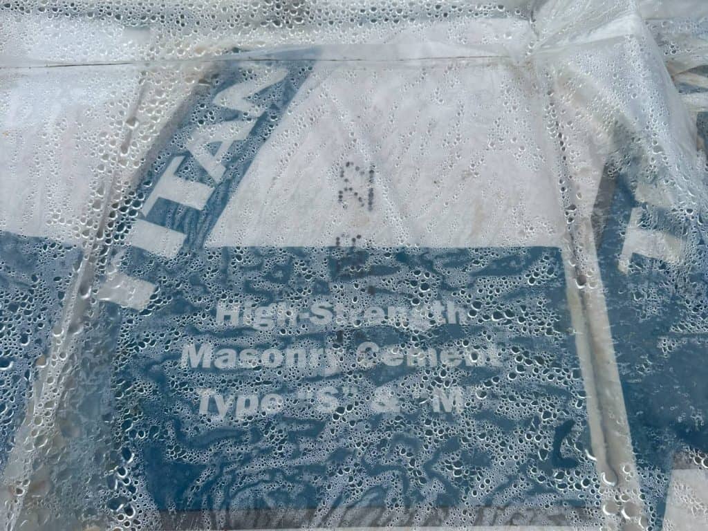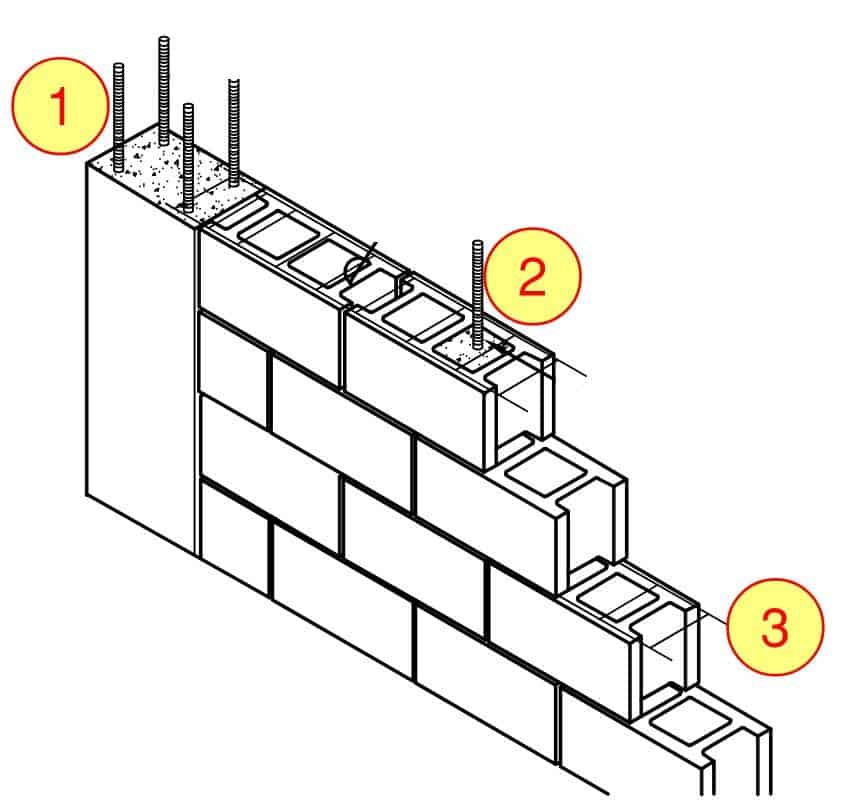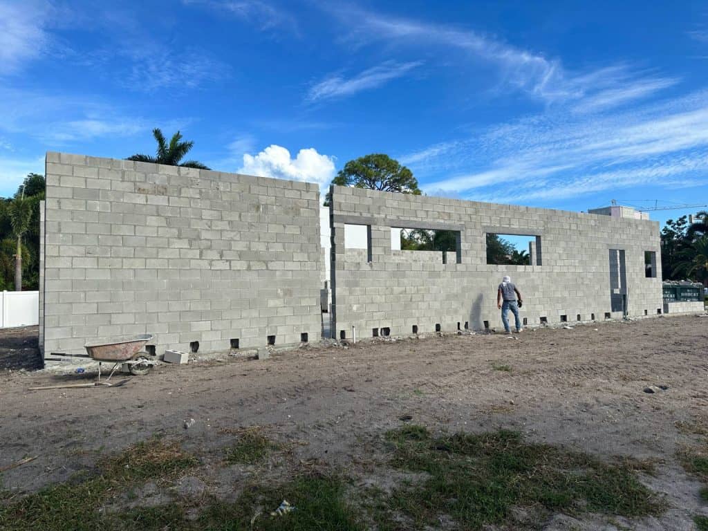Bricks And Sticks
There’s more to masonry construction then cementing blocks together to make a wall.
In this episode, see inside walls to learn how block houses are reinforced to build a house.
Block Delivery
Your GC first needs to estimate the amount of blocks needed for your project.
A typical block is roughly 8″ X 16″ X 8″ deep.
Count blocks needed for solid wall areas. Subtract blocks for windows & doors, add for breakage, etc., and always round up to the next palette size.
Blocks for the first floor of our project were dropped off in palettes awaiting installation.
Walls Are Formed
Area by area, course by course, block is laid.
There’s something more going on here though.
Episode 1 showed us how reinforcing steel was stubbed out of the slab to be integrated in the walls in key locations. These bars rise up about 4′ and sit inside the masonry cells.
Another bar will be dropped down from the top and tied to this bar, and that cell will be filled with mortar.
Wait,
There’s More
In addition to the vertical steel reinforcing, every other course of block is set with horizontal joint reinforcing. This ensures a sound mesh of steel hidden inside masonry walls in both directions.
Breakout Article - Wood Framed Houses
This is a masonry house. But many houses are wood frame. Click below to read our article illustrating the differences in wood design from masonry construction.
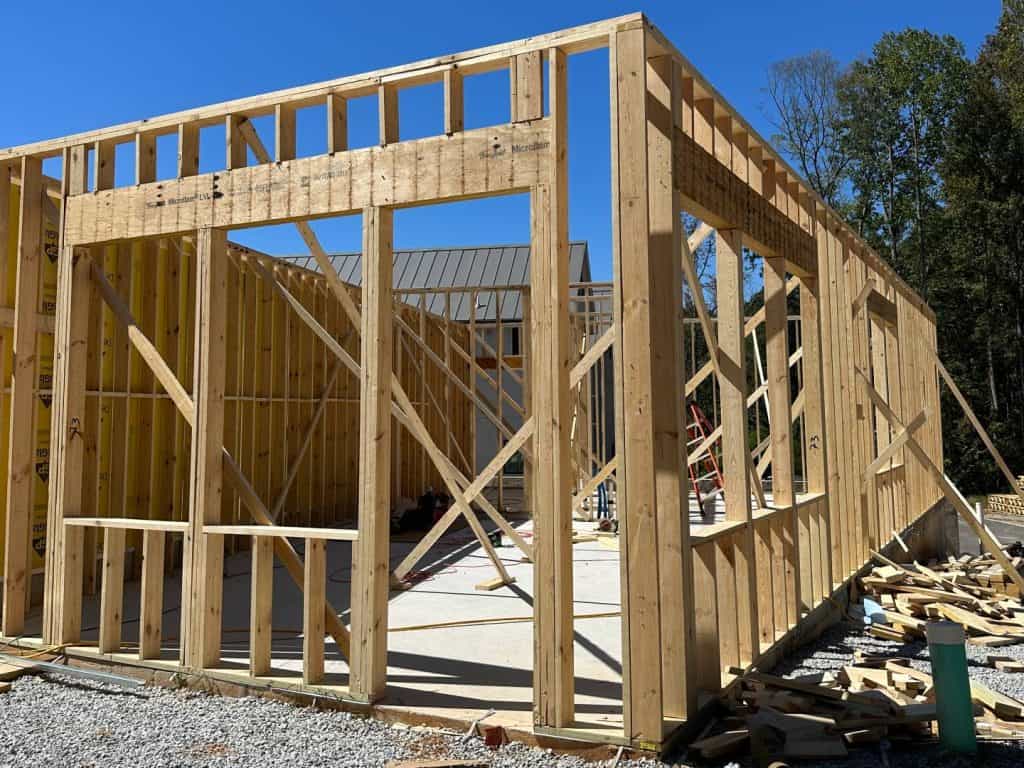
Close-Up
More about the parts that make up the masonry walls. Press photos to zoom in.
Masonry wall cement is used to bond the blocks. It’s unique in that it has no rock aggregate and lays easily in the block.
Technical Corner - Plan Tutorial
The Engineering Behind The Plan
Learn to read the construction plans
Plan Page: The Masonry Wall Details
1: Vertical steel reinforcing bars for poured columns. You can see them on the foundation plan in Episode 1.
2: Vertical steel reinforcing for inside the masonry walls, creating a ‘filled cell’.
3: Horizontal joint reinforcing, installed every other block course, to strengthen walls & prevent cracking.
2b: Top of the reinforcing bar, bent into the tie beam (covered in episode 3).
2c: This shows the bottom of the filled cell block open to allow the wall steel to tie into the slab steel & be inspected.
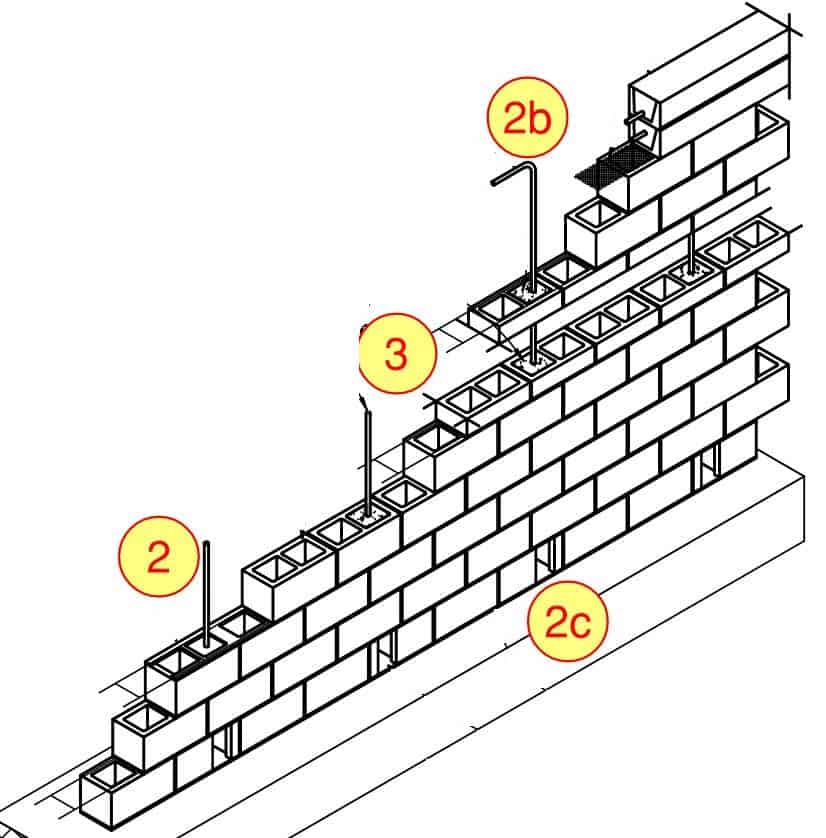
The Engineering Behind The Plan, explained: These ‘filled cells’ are calculated by engineers to take both gravity forces from the floor and roof above at the same time as maximum hurricane winds (even uplift forces).
Their spacing, bar size, and height are taken into account in the calculations. When a filled cell can’t hold enough of these loads, poured columns are used. That’s coming in episode 3.
Quick Clips From The Field
Walk the project with us for a better view of the masonry wall construction.
The Finished Product
Here’s an overview of the finished masonry walls. It has a long way to go to gain enough strength to hold what’s to come, but the house is taking shape.
You can see the masonry wall features discussed here in this photo.
What Happens After The Masonry Walls Are Installed?
There’s a lot ahead (the pretty stuff too!). Blocks on their own aren’t very strong.
These walls need to be ‘tied’ together with tie beams and tie columns. That’s in episode 3. Some surprises await!

