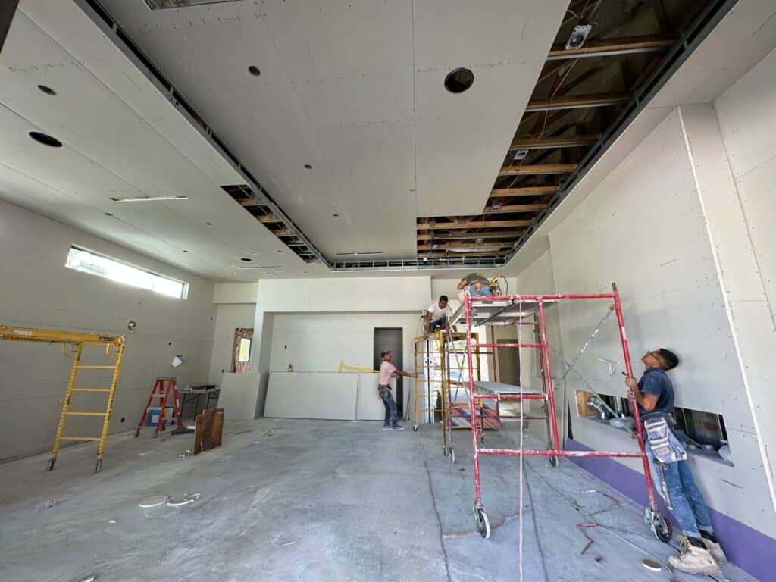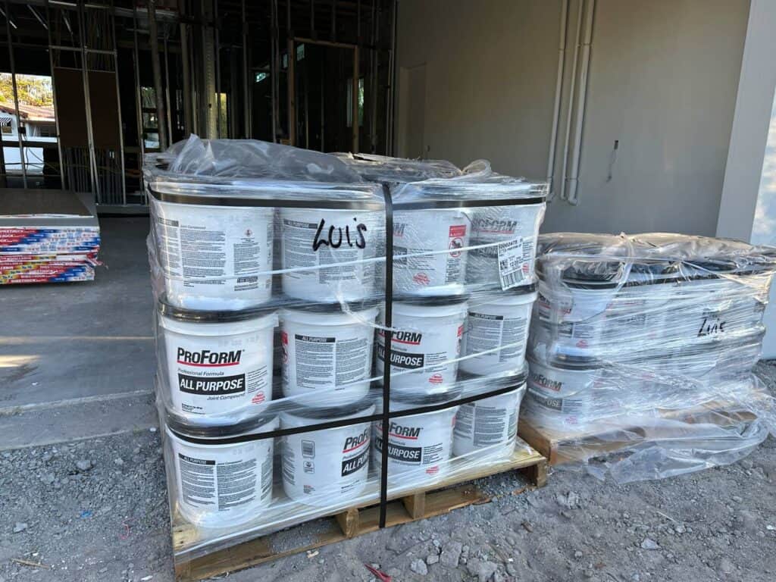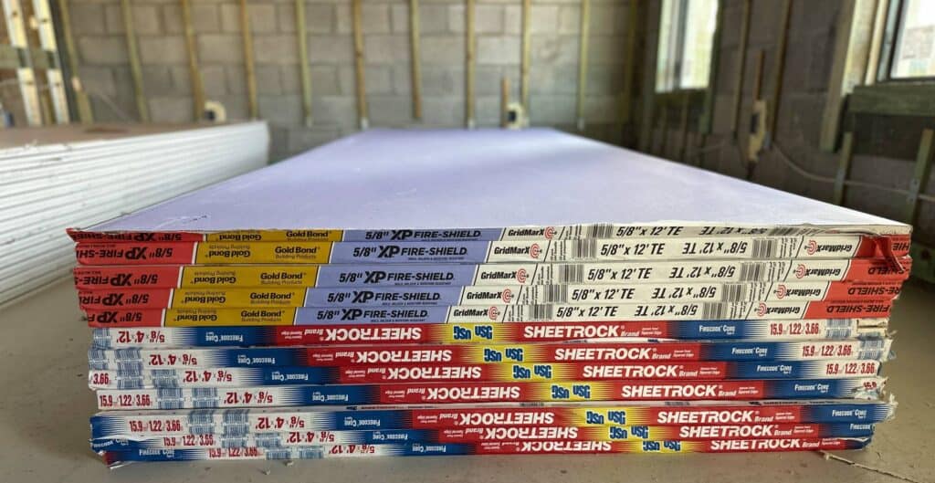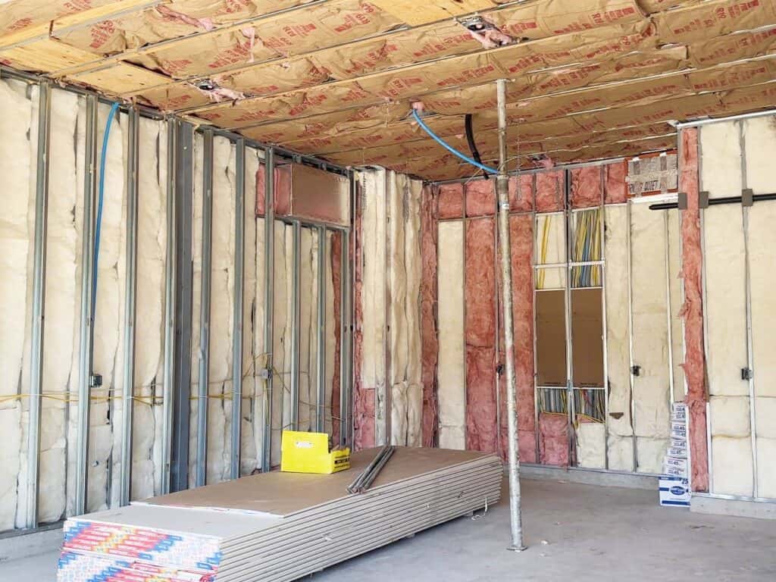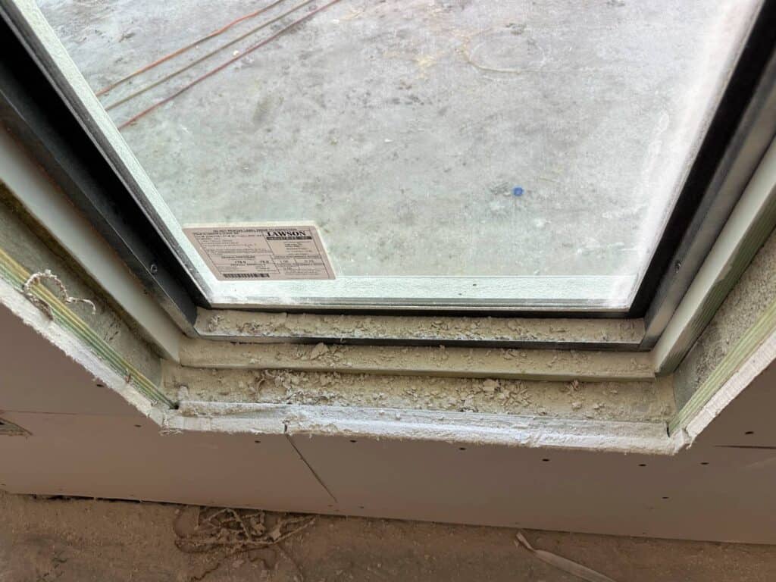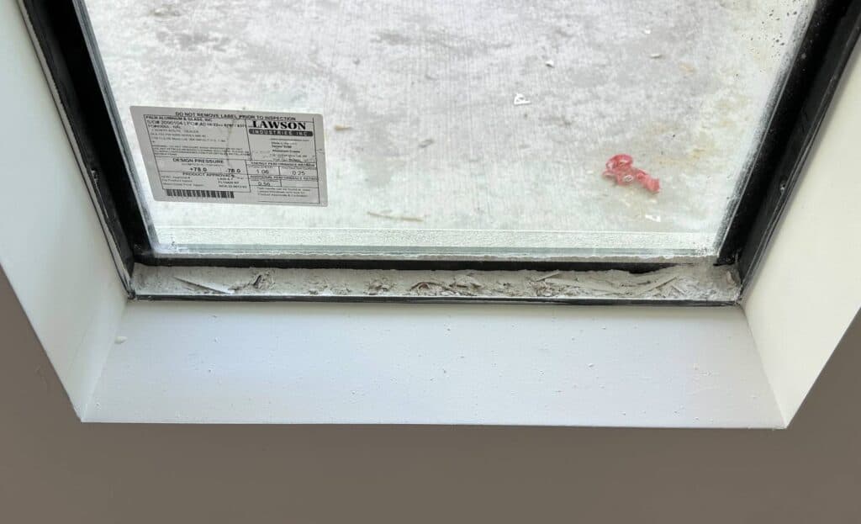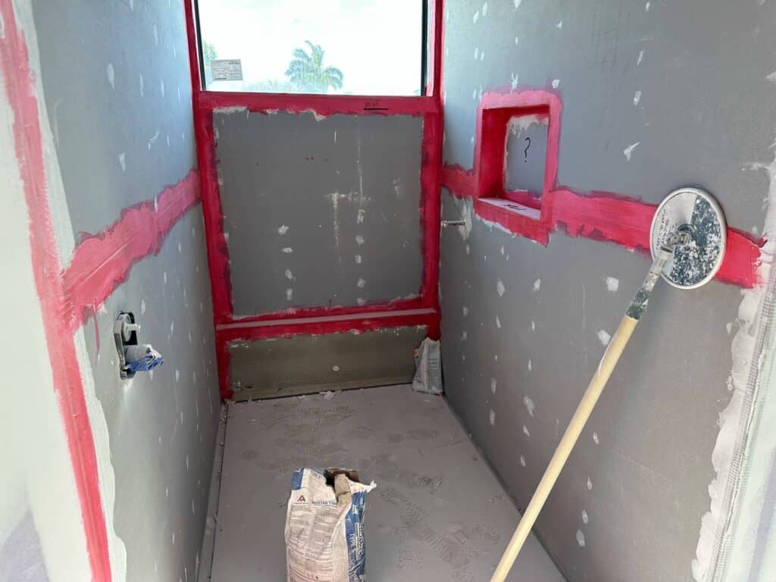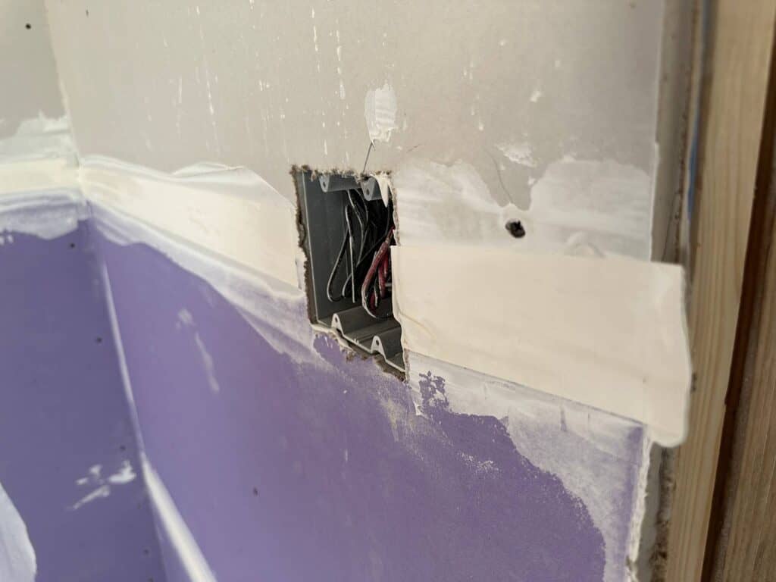We compiled weeks of installing drywall into this informative & entertaining walkthrough of the process at this 2-story home in South Florida.
Learn More About The Drywall Installation
Teams At Work
There’s so much to installing drywall that it took teams of installers weeks to prep, install, and finish drywall over the many complex surfaces.
This image shows progress across the tall tray ceiling, extended fireplace, kitchen, pantry, and hallways.
Watch the video micro-doc to see how it was done, & take a look at the photos below for a closer look.
A Closer Look
Some behind-the-scenes images of the drywall installation process in the video micro-doc.
Click/press the images to get a closer look.
Pallets of ProForm Joint Compound are delivered. the quantity of buckets needed is based on the total surface area of installation and calculated from years of trial & error.
5/8″ Type X Gold Bond Purple Drywall is delivered in 4′ X 12′ sections to the jobsite.
Drywall is placed in quantities needed in each room for easier installation. These loads add up though. Shoring is required under second-floor rooms to secure. See that image next.
Before - After
This is the house’s iconic corner windows. Slide the bar to see how they went from concrete to installing drywall.
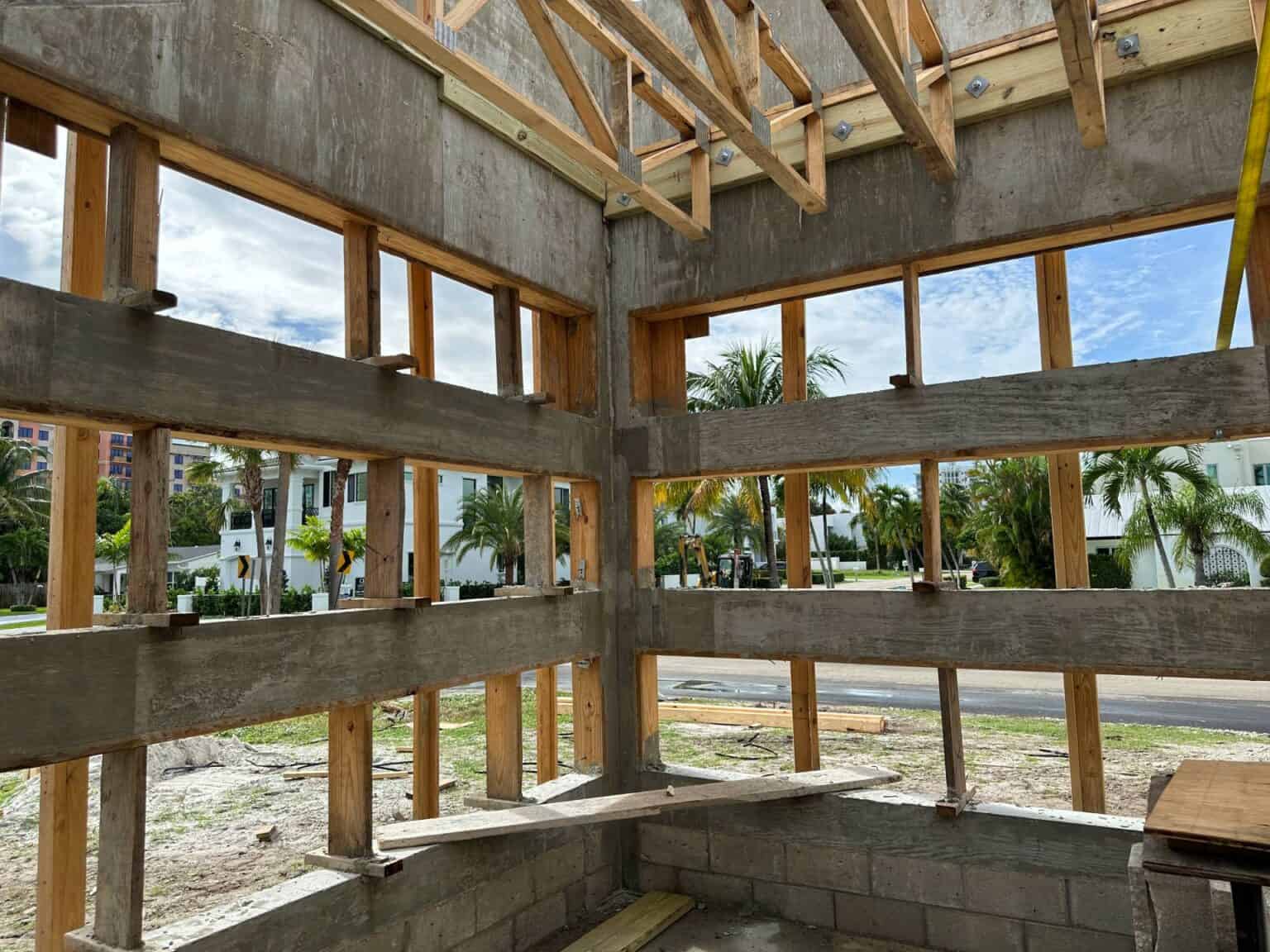
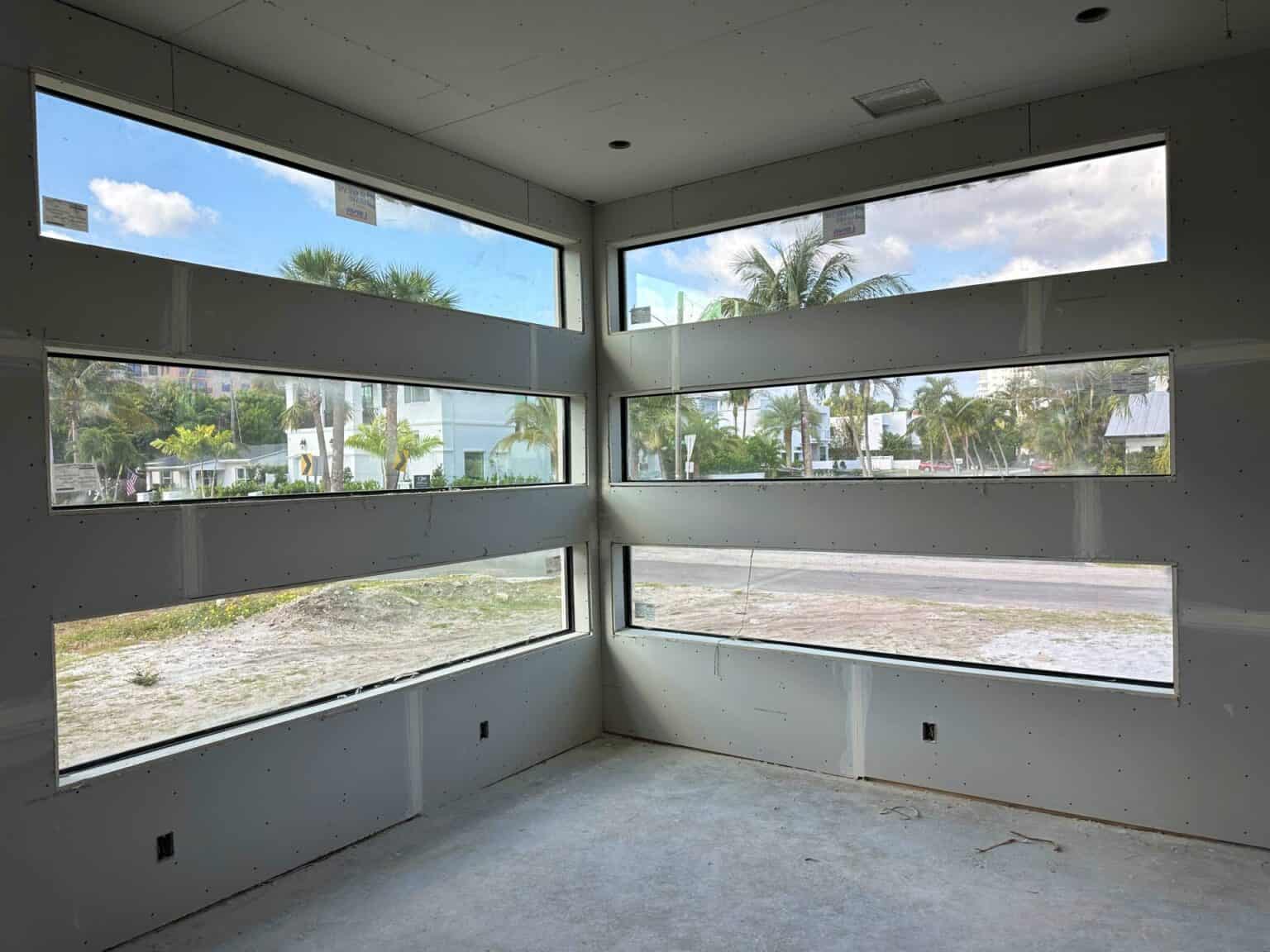
Other Details
In addition to the taping shown in the video micro-doc, RedGard Waterproofing was used to seal joints in showers as part of a building code requirement.

