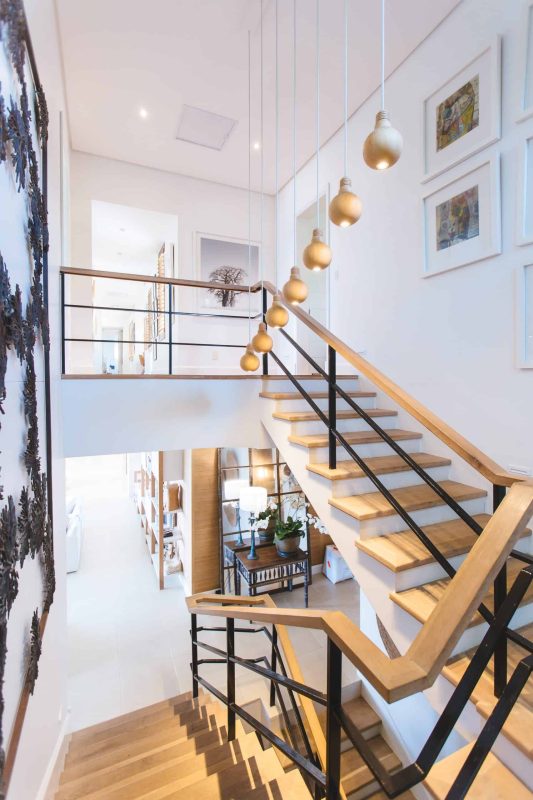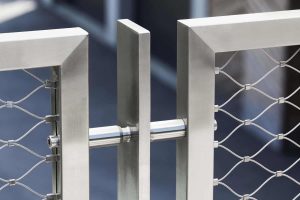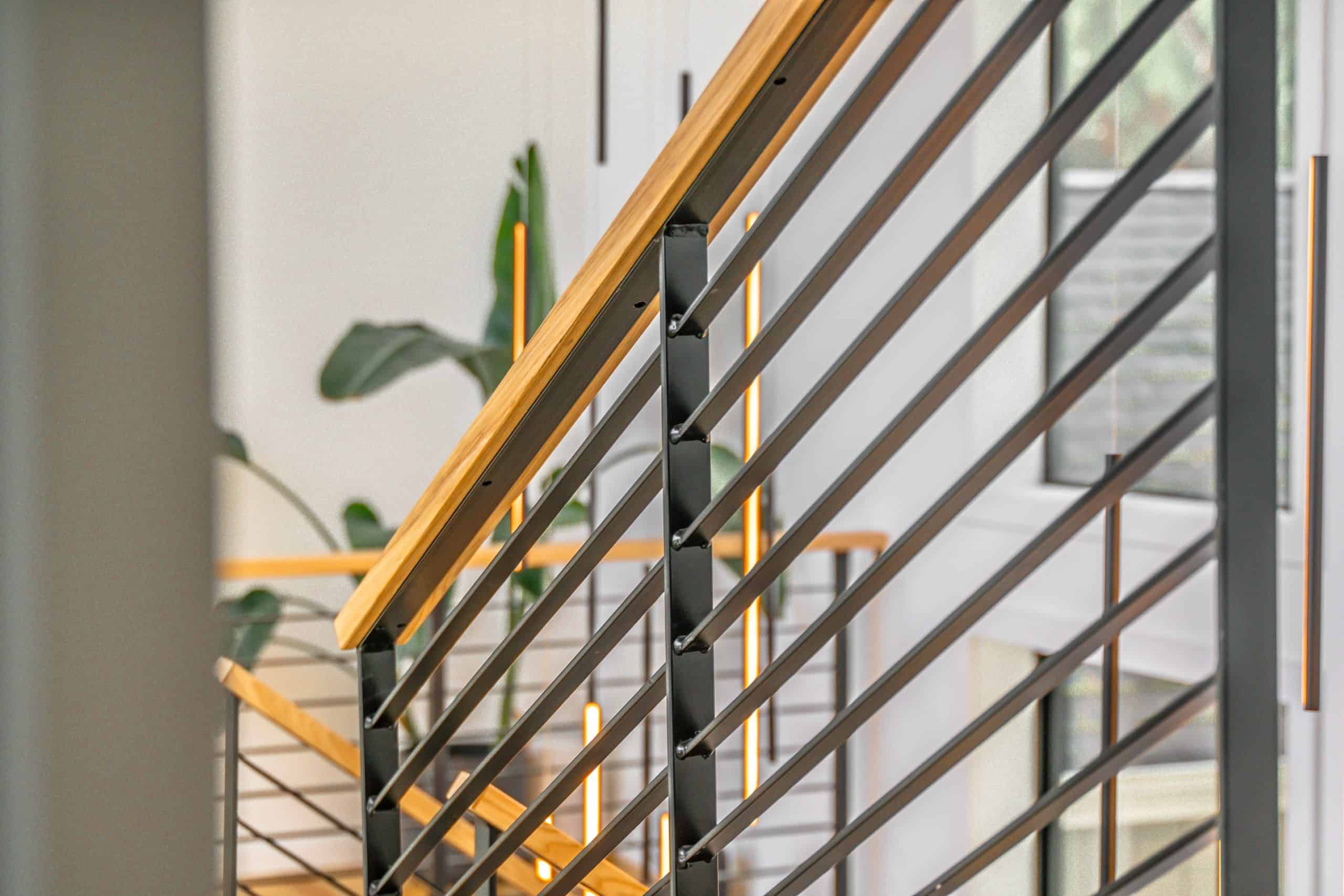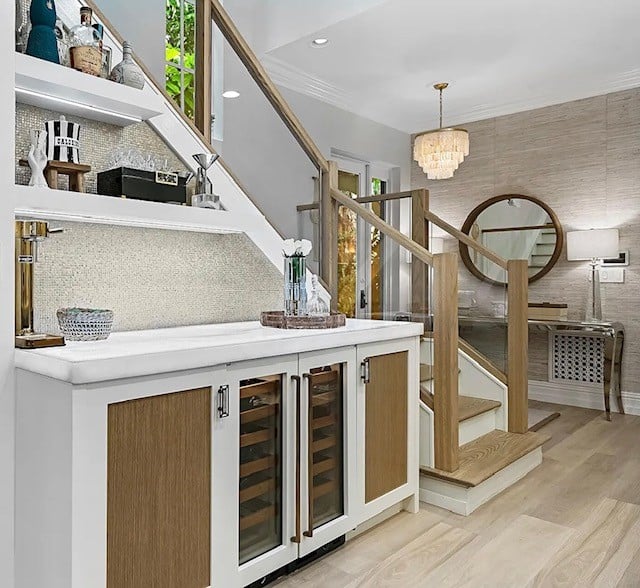Engineering Plans: Railings
RAILING PLANS
Let us help you with railing designs and plans for your next project.
Railings serve a multitude of purposes, from safety to design to accessibility. It’s critical to ensure that railings withstand the stress of everyday life and code-minimum requirements. Railings are also used to give a space personality and style. No matter what your need is, we have a wide range of railing plans and resources to help you plan your next railing project.
Choose from steel railing, wood railing, glass railing, aluminum railing, cast iron railing, and more.
Railing Considerations
When it comes to rail designs, there’s a number of different ways you can go to find the perfect rail design for your porch, deck, or stairway.
You can find rail plans for just about any design or idea you can think of, that goes for both deck railing and stair railing.
The single most important element in railing designs though is life safety. Design considerations for railings include such factors as human activity pushing against the top rail, smaller ones finding their way through openings in railings, and grabrails at critical (and familiar) places along stairways.
Building codes specifically list design requirements for railings, when testing is required, required factors of safety, as well as egress and access requirements for openings between railings and grabrails. Explore more below to learn about these critical design elements.


Common Railing Types

Metal Railings
Aluminum or steel, welded, mechanical, or picket-style are the most common railings found in buildings.

Decorative Railings
Metal railings are sometimes customized to form decorative solutions. Horizontal pickets or decorative lattices are common.

Mesh Railings
Mesh railings provide a decorative yet safe & functional solution to barriers. Mesh railings are durable & attractive.

Cable Railings
Cable Railings are a popular solution to creating architectural railing spaces. Cables need to be maintained & can can come loose or can be climbed on, making this a premium finish.

Glass Railing
Glass provides the most attractive, invisible & modern finish to railing requirements. Design, fabrication, & maintenance are complex & pricey, but the end result is often worth the effort.

Wood Railing
The oldest of railing barriers, wood is still a popular solution, whether for rustic outdoor areas, decks, or modern interior finishes. Wood railings stand the test of time & durability.
Other Railings Worth Mentioning
Rope railings provide minimal safety & are typically found at the waterline where the risk for injury from falling is less.
Other railing types include fabrics, plastics, concrete, and more. The railing material isn’t as important as the strength and durability for a railing to meet code & protect life and safety of the public.
Browse Railing Design Plans
Use these plans as a starting point for your railing.
Contact the plan manufacturer, order certified plans for permit, or speak with a design professional to modify the base design.

Inspiring Railing Articles
Explore our growing collection of railing articles featuring design trends, brand ideas, accessories, and more.
7 Steps To A Modern Tuscan Staircase Renovation
Frequently Asked Questions About Railing Designs
A railing is intended to protect against life safety from a fall. While codes vary, typically any dropoff greater than 30″ to land requires a code-compliant railing.
A fence is intended to delineate boundaries across flat or hilly surfaces without a dropoff on either side. Fences are typically designed to prevent fragmentation from high winds.
Railings are typically designed to hold the greater of a concentrated load at the post or a continuous load along the top rail. Typically set at 200lb point load or 50lb/ft load (check with local codes & usage), posts need to be stronger if further than 48″ on center. Top an intermediate rails need to handle more distributed load as they get longer between posts.
Additionally, railing posts set in concrete or surface mounted need to be able to withstand the overturning stresses from the code forces above. Openings in railings need to meet restrictive codes to prevent egress from children & pets.
As this is a life safety concern with liability, we strongly recommend consulting with a design professional when designing and installing any site-specific railings.
A horizontal railing has a fixed height to top rail and generally uniform construction.
Stair handrail has requirements to meet for distances from various parts of the stair, opening restrictions, grab rail height, extension, and continuity requirements. The width between handrails & grabrails on stairs also needs to meet ADA & egress requirements. Always consult a design professional before permitting & constructing life safety devices such as railings or stair handrails or grabrails.











