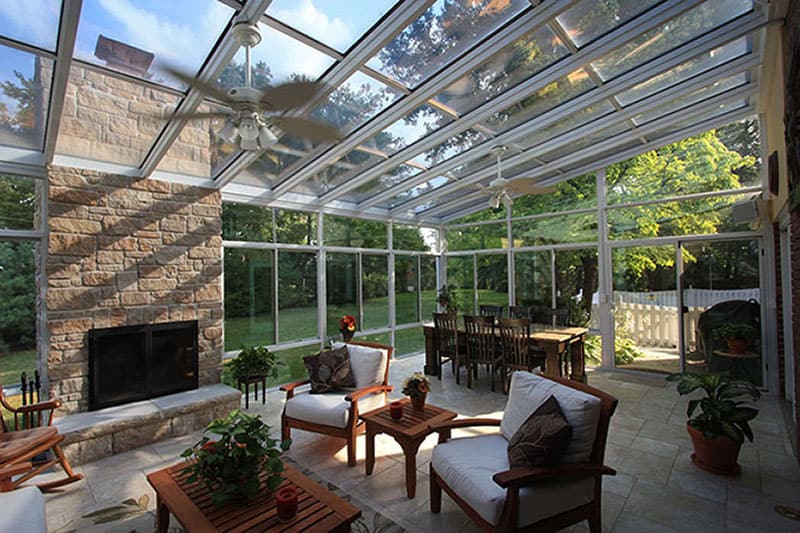Engineering Plans: Sunrooms
Planning For The Perfect Sunroom
Help with planning your next sunroom design. Resources & plans for your sunroom project.
If you own a home, sooner or later you wonder how you can create that cozy new space or upgrade that infrequently used patio space.
Sunrooms are hands-down the most cost-effective way of adding semi-livable space. We say semi-livable because there’s a lot to learn about sunrooms before planning your perfect space.
Sunrooms offer a chance to bring the indoors outdoors – to provide panoramic views of your outdoor living space while staying dry, cool, and free from insects.
Explore some of the many design considerations for your sunroom & browse plans, articles, and resources to help start you on your journey to the perfect sunroom.
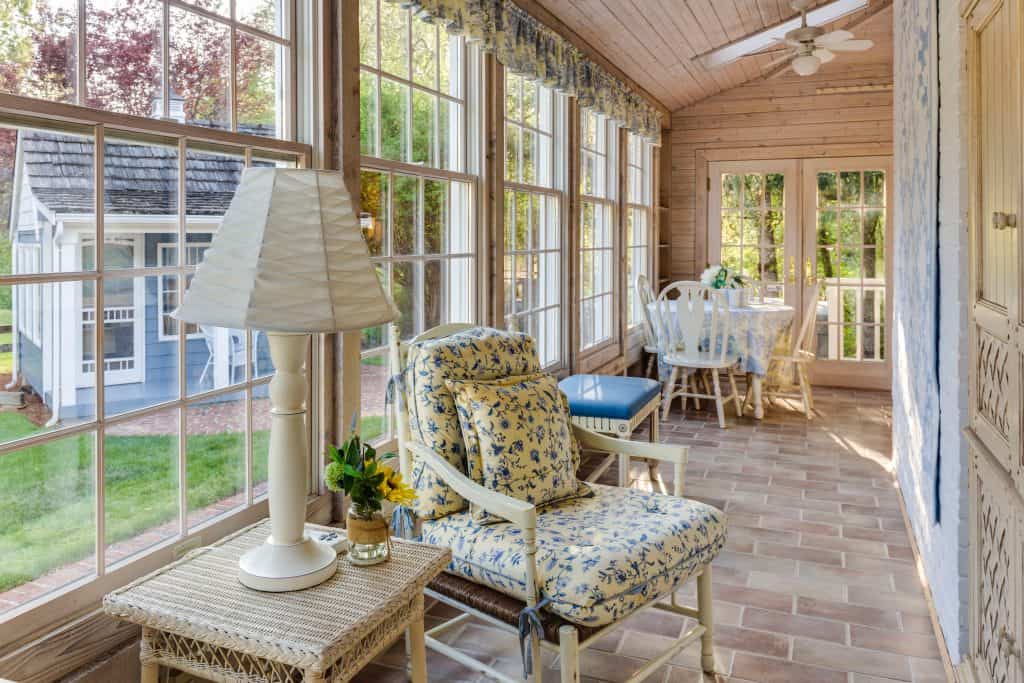
Sunroom Basics
The National Sunroom Association divides sunrooms into four categories (press each to open):
| Conservatory | |
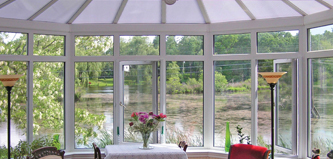 |
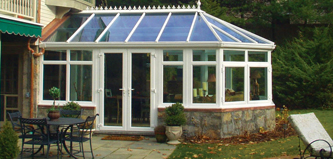 |
| Conservatories are unique sunrooms that has distinct, old world charm. Setting conservatories apart is the segmenting of the roof system which can be glass or polycarbonate. | |
| Gable | |
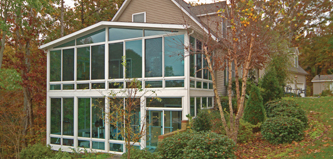 |
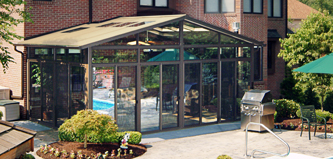 |
| A gable style sunroom consists of a roof system that has a center beam in the middle of the roof, with the roof panels sloping from the beam in 2 directions for proper drainage. | |
| Shed (studio) | |
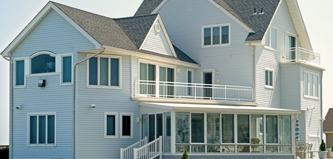 |
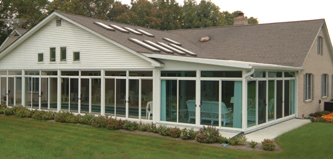 |
| A single slope, or shed style sunroom, consists of a roof system that has a single pitch, or slope to the roof, away from the existing house wall, to allow for proper drainage. This style roof works well with low, existing roof lines. | |
| Solarium | |
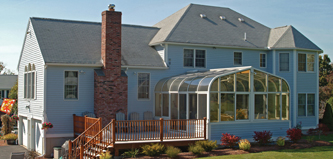 |
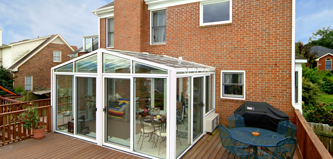 |
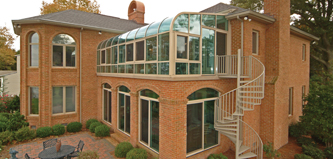 |
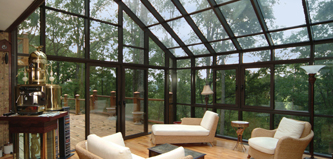 |
| A solarium is an all glass sunroom which can have either curved or straight glass at the point the roof and walls come together. The solarium provides maximum use of glass and affords views in every direction. The roof style can be single slope or gable. | |
The National Sunroom Association also partnered with The Americal Architectural Manufactures Association (AAMA) to produce Document 2100 which breaks sunrooms into four categories, typically needed for permitting & to set sunroom design Guidelines:
A roof or covering of an outdoor space with screening or 20mil max plastic film as walls, windows, & doors. It's defined as non-habitable & unconditioned (no heat or A/C). Unconditioned means this sunroom needs to be closed off from the main residence by a sliding or conventional door.
Walls, doors, & windows may be glass or a thicker plastic such as acrylic. These sunrooms are still non-habitable & unconditioned (no heat or A/C). Unconditioned means this sunroom needs to be closed off from the main residence by a sliding or conventional door.
This category adds to category II sunrooms by the addition of passing required tests for forced entry, air leakage & water penetration. Category III sunrooms are still non-habitable (closed off from the main residence) and unconditioned (no heat or A/C).
The reason why Category III sunroom is preferred over Category II is added protection from entry, rain infiltration, and to better allow an area to be a part of the main residence when the sliding doors are opened, which could be kept open more often than a Category II sunroom where you would likely want to keep the outdoor separate than the indoor space.
Category IV sunrooms add the ability for the sunroom to remain open to a main residence without a barrier such as a sliding glass door.
To meet this requirement however, it must be proven that the existing heat/A/C can withstand the additional burden of the new space and the sunroom must comply with all local codes for a residence.
In areas where large missile impact certification is required, a category IV sunroom is difficult to achieve and a design professional must be consulted to account for all the complexities of design for the safety of the residents and integrity of the main structure.
Browse Sunroom Design Plans
Use these plans as a starting point for your enjoyable outdoor living space.
You’ll find full engineering plan samples from the nation’s top sunroom manufacturers.
Contact the plan manufacturer, order certified plans for permit, or speak with a design professional to modify the base design.
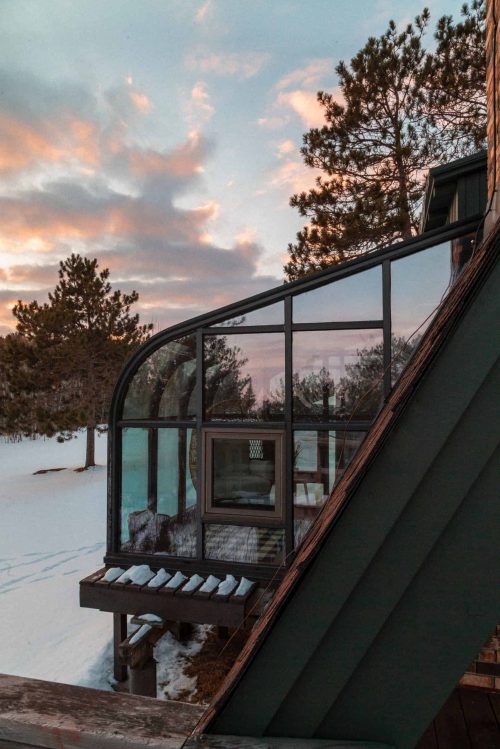
Inspiring Sunroom Articles
Explore our growing collection of sunroom articles featuring design trends, brand ideas, accessories, and more.

